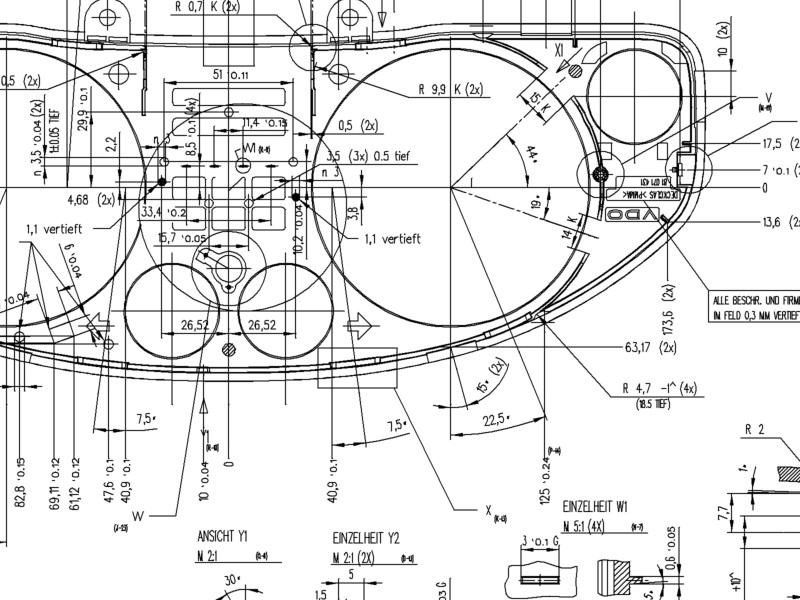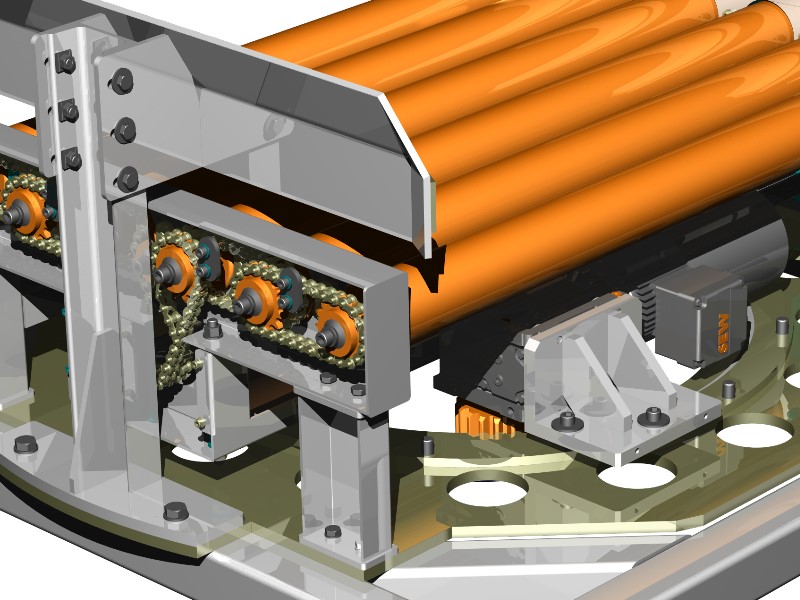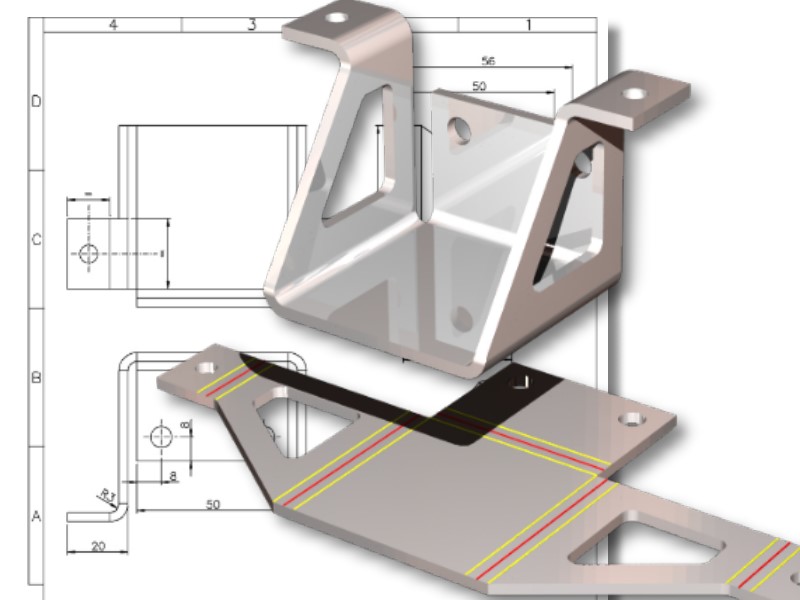Pictures by PC CAD Software for 2D / 3D CAD Construction
2D Layouts and Mechanical Drafting
Create 2D layouts, plans and production drawings. Highlights include mechanical detailing such as DIN/ISO drawing borders, dimensioning, geometric tolerancing, surface texture symbols, detail views, screw connections, bearings, springs and more. Create 2D symbol libraries or select symbols from a range of standard libraries (electronic, hydraulic, steel profiles etc.).
3D Mechanical Modelling
3D hybrid (solid, surface, mesh) modelling facilitates the creation of 3D models using features such as primitives, extrusion, rotation, sweeping, skinning and more. Direct modelling (surface offset, taper, move, rotate) enables the flexible modification of solid geometry including imported STEP, SAT and IGES models.
Sheet Metal and Framing
Sheet metal component creation including flanges and HEM double flanges (control over length, angle, bend radius, flange location). Automatic and manual cut back of corners complete with the generation of unfolded 2D flat patterns to K factor values. Steel framing is also included for the creation of 2D/3D DIN/ISO and user defined framework (e.g. DIN 1024/1025) complete with automatic corner mitering.







